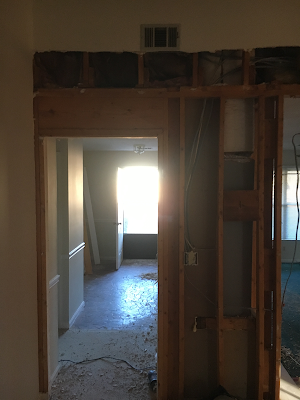The Living Room
Sitting down this afternoon scrolling through all the before pictures of our home and I am still amazed at how much the house has changed. It has only been about 7 months since we purchased this home but I have already begun to forget some details of how it originally looked!
The cell phone pictures are less than stellar but you'll at least get an idea of what this house looked like before demo! :) :)
Like most homes that were built in the 1980's, this house was long and was composed of many small rooms. Everything was sectioned off and felt very closed in.
This is the entry way. That brick path was quite a challenge to remove!:)
The living room space was divided into two separate rooms and on the right side of the photo below you can see one wall of a four wall structure that contained the air conditioner and hot water heater closets within it. That structure was removed to open up the living area into one large room. We moved the air conditioning system to the attic and the hot water heater was moved into a small linen closet in the hall. We had to purchase a tall and thin hot water heater so that we could fit it in the closet. Also, this house is on a concrete slab.... When we started the demo we thought the hot water lines ran through the ceiling. Low and behold they actually ran through the floor! We had a plumber bring a concrete saw and cut a path to the linen closet so we could reroute the lines. That was not a fun day as I watched red clay being slung everywhere. :) It was a ton of effort to move those two systems but opening up our living space was worth all the extra time and effort. It changed the look and feel of the house so much!
All of the flooring in the house had to be replaced, so as the walls were being torn out we were taking up carpet as well.
My siblings were so sweet to want to help and be a part of this project.
The video is of Mariah's first attempt at tearing down a wall. She was hesitant at first but soon became quite skilled at demoing :) The wall in the video was the one that closed off the kitchen from the living room.
you can see the structure that contained the air conditioner and hot water heater below.
This is a view from the kitchen looking into the living room.
There were four beams inserted in the ceiling to support the area where the load bearing walls were removed.
The plumber digging a trench in the middle of my living room. :)
were amazing and so patient! We didn't have heat during most of the renovation, so they were always in layers and we kept the wood burning stove going all the time.
After everything was removed, we began ceilings and flooring. There were popcorn ceilings throughout the house and we decided to go ahead and redo all of them before we moved our belongings in.
During this time our landlord decided they were going to move out west.
The trailer we were living in we had been doing improvements on in exchange for rent. We wanted to hurry and get out so that we could help get it ready to sell. Talk about crunch time! From about the middle of December until we moved on January 27th, we were renovating every single day after Daniel got off work until about 1 or 2 in the morning. It was truly the most exhausting season. Having two babies one of which was nursing was a huge challenge.
A few kind souls that helped kick off the flooring!
My brother Matt (pictured below) and my dad put in some serious hours helping with various projects. We couldn't have done it without them!
Painting ceilings!
Starting to look finished!
Until next time..
mckenzie



























It looks amazing!!! I am so proud of what y'all have done and accomplished! So happy for you.
ReplyDelete